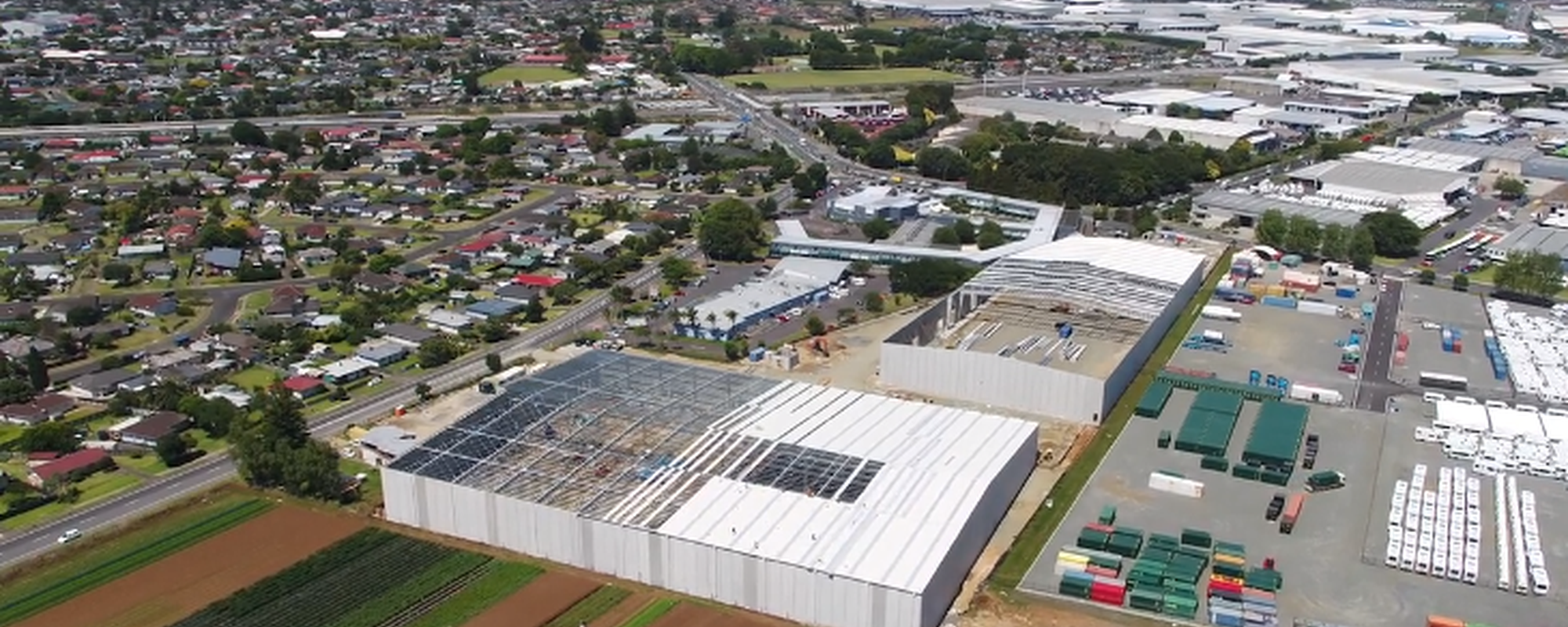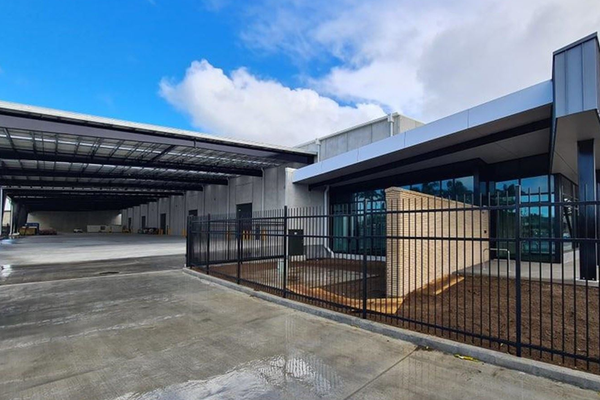
Kirkbride and Ascot Warehouse
CLIENT
JKGL Limited
VALUE
NZ 22.8 million
TIMESPAN
10 Months
ARCHITECT
Williams Architects
PROJECT MANAGEMENT
Tailor Inc
Two 10,790m2 and a 9,072m2 warehouses, with 6000m2 of interconnecting concrete yard and car parking built simultaneously.
The Buildings feature truck access and traffic flow driveways and considerations for many movements large container set down areas. High internal stud height to warehouse areas of 13.7m, 50KPa floor loading capability, post-tension floor slab, combi slab canopy and concrete yard areas, ESFR sprinkler system, LED lighting, rain water harvesting, solar panel power generating systems, EV charging, high quality office offering plenty of working space + amenities for staff break out areas, shower + locker room spaces and external break areas


