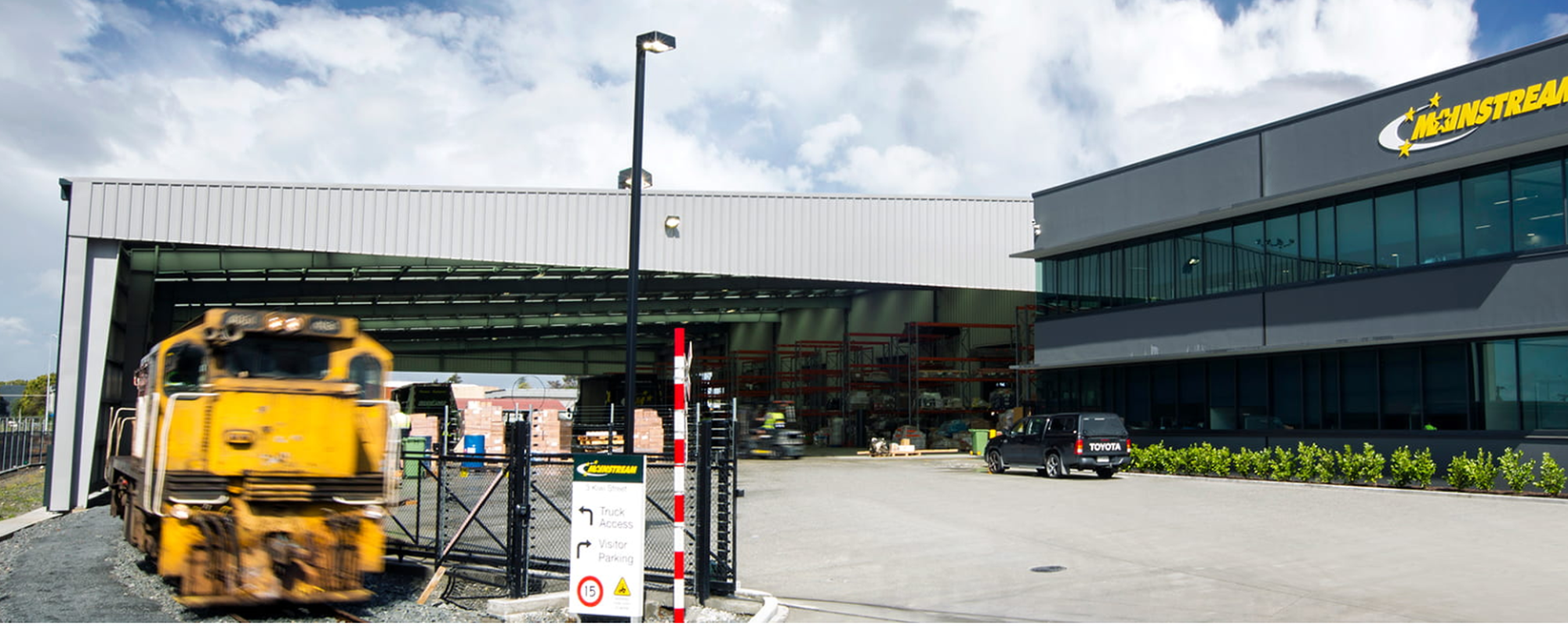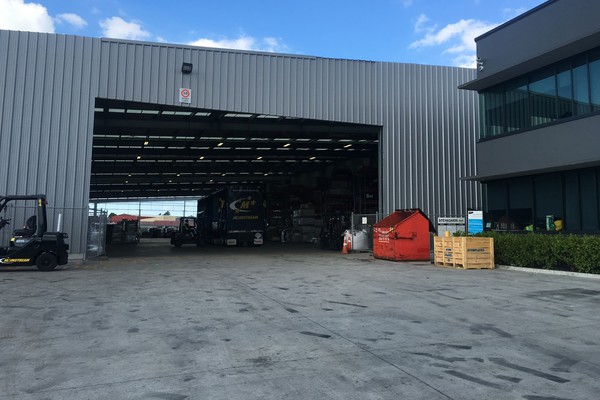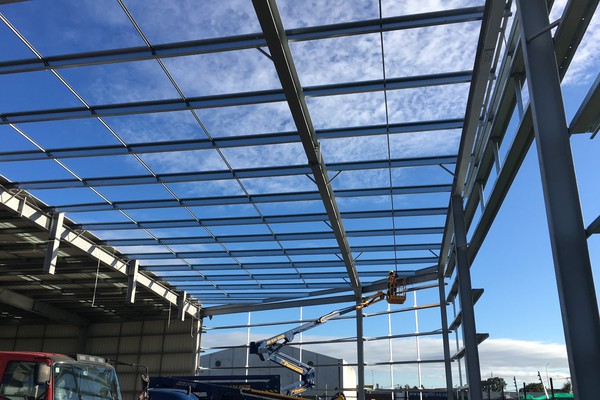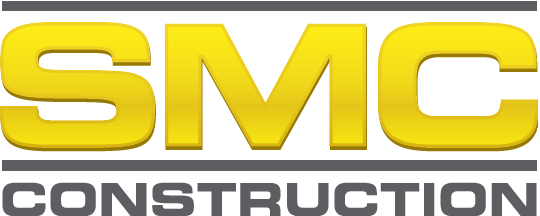
Mainstream Extension
CLIENT
Mainstream
VALUE
4 million
TIMESPAN
6 month
ARCHITECT
MSC
PROJECT MANAGEMENT
RDT
The Mainstream development comprises a 6,489 sqm warehouse, 3,698 sqm enclosed canopy and attached 662sqm two storey office with associated yards, rail siding, canopy and car parking for 62 cars. The site area is 18,880 sqm.


